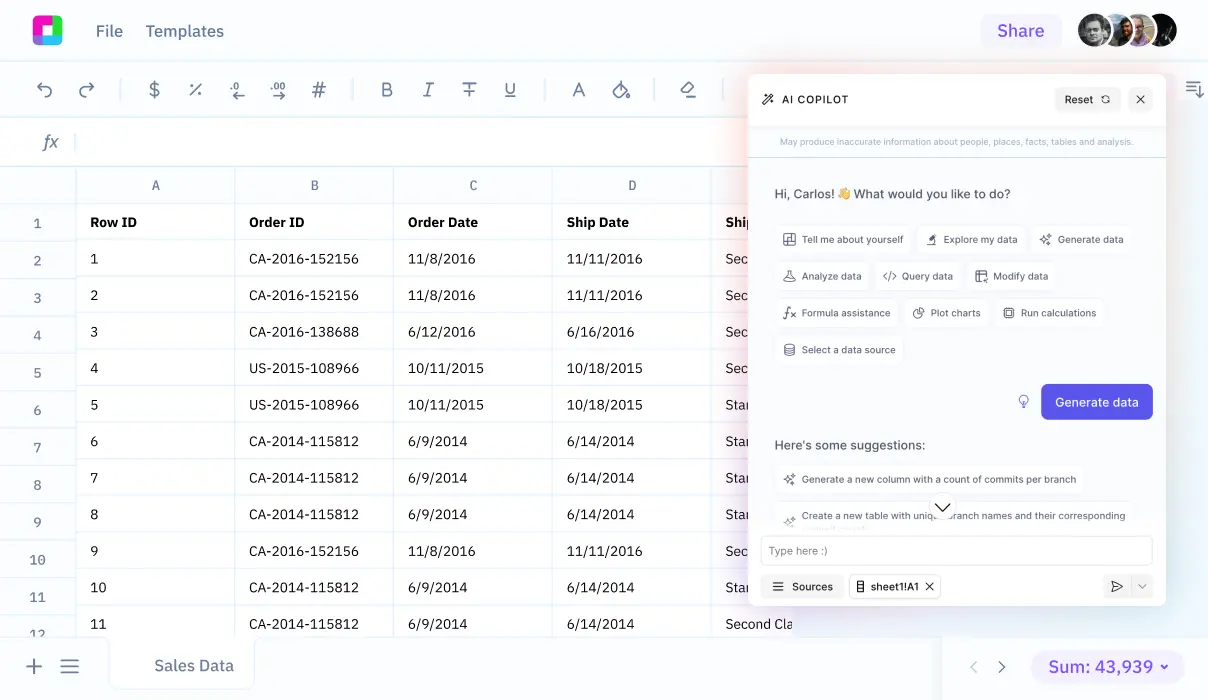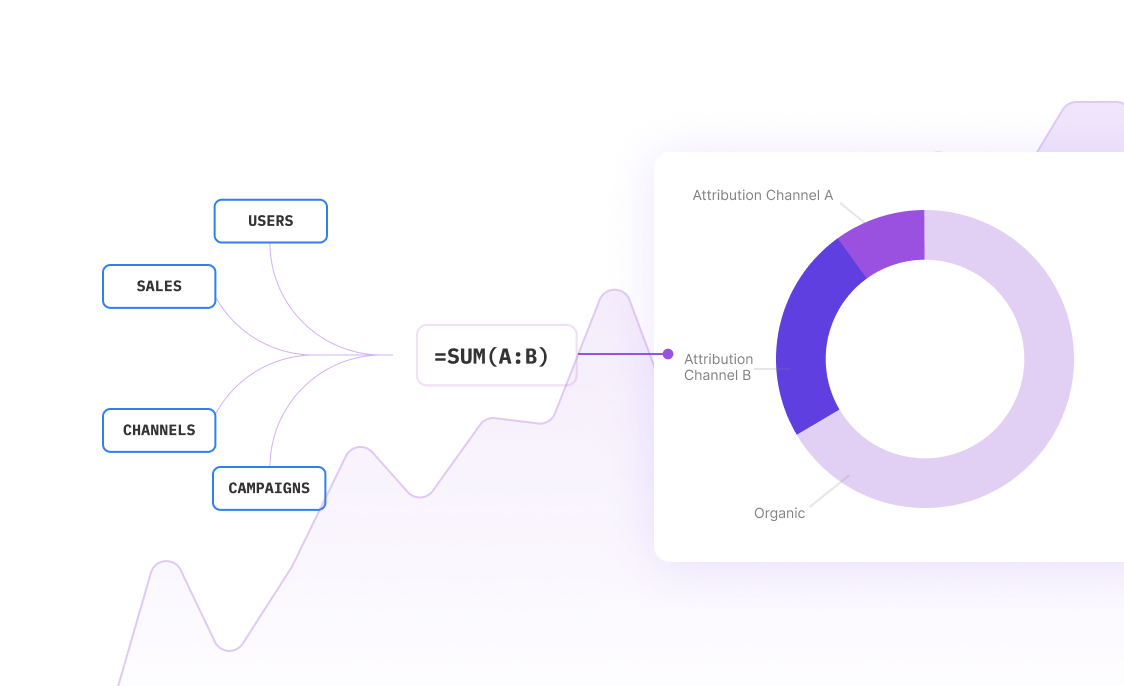
Introduction
Autodesk's AutoCAD software is a foundational tool for architects, engineers, and construction professionals, providing powerful drafting functionality, which includes the ability to precisely calculate areas within drawn objects. Determining the area of various shapes in AutoCAD can streamline measurement tasks, enhance accuracy in planning and material estimation, and optimize workflow. Knowing how to perform these calculations efficiently within AutoCAD is essential for professionals in these fields.
This guide will explore how to calculate the area in AutoCAD, leveraging simple command tools and formulas accessible within the software. Additionally, we'll delve into how Sourcetable integrates these functionalities into a broader set of tools. Sourcetable leverages AI-powered capabilities in its spreadsheet assistant, allowing for streamlined calculations and data management. You can explore this and more by visiting app.sourcetable.com/signup.
See how easy it is to area in autocad with Sourcetable

How to Calculate Area in AutoCAD
Understanding Different Methods
AutoCAD offers multiple methods to calculate area effectively. Each method suits different needs, whether you're working with closed or open objects, or require simple or complex calculations.
Using Commands and Tools
To calculate the area of any closed object, use the LIST command or the Properties Palette. Both tools provide quick area and perimeter values directly. For more complex calculations, the AREA command allows you to manage non-closed objects by using the Add Area option to close gaps and provide complete area calculations.
Step-by-Step Calculation
Begin with the LIST command by selecting your closed object; this returns the area and perimeter. Alternatively, select the object and check the Properties Palette for the same data. For combined areas or to account for open objects, use the AREA command's Add Area or Subtract Area options, which sum or subtract area values, respectively.
Additional Tools for Comprehensive Data
For specific calculations like applying grade percentages to an area, integrate the Area Total tool with the Slope Callout tool. This is particularly useful for landscape designs and calculations involving varied terrain.
Mastering these methods ensures accurate measurements and efficient project planning in AutoCAD, streamlining the workflow for professionals across various industries.
How to Calculate Area in AutoCAD
Calculating the area of various shapes in AutoCAD is essential for professionals in architecture, engineering, and design. AutoCAD offers multiple methods to measure areas accurately, ensuring preciseness in project planning and execution.
Using the LIST Command
The LIST command is a straightforward technique for finding the area of closed objects like circles, ellipses, polygons, and closed polylines. Select a closed object, and the command provides details about the object, including area and perimeter.
Using the Properties Palette
Another simple method is the Properties Palette. By selecting a closed object, this tool produces immediate information on the objects, displaying both the area and the perimeter, which it refers to as length.
Using the AREA Command
The AREA command is versatile, supporting both closed and non-closed objects. Define the corners or vertices of an object directly, and AutoCAD will compute the area, accommodating even objects with curves. Moreover, the Add Area and Subtract Area options allow for the aggregation or reduction of multiple areas, catering to complex designs involving multiple objects.
Using QuickCalc
For a more technical approach, the QuickCalc calculator is useful for manual calculations and can integrate various functions to get precise area measurements.
By mastering these tools, you can enhance effort efficiency in your AutoCAD projects. Each method provides a reliable way to calculate areas, thereby supporting successful and accurate design implementation.
How to Calculate Area in AutoCAD
Example 1: Rectangular Objects
To calculate the area of a rectangle, first select the rectangle. Open the Properties palette to see the length and width. Calculate the area by the formula A = length \times width.
Example 2: Circular Areas
For circles, select the circle and open the Properties palette for the radius r. Use the formula A = \pi r^2 to find the area, where \pi (pi) is approximately 3.14159.
Example 3: Irregular Shapes
For irregular shapes, use the AREA command. Select the boundary edges of the shape. AutoCAD calculates and displays the area automatically in the command window.
Example 4: Composite Areas
For areas composed of multiple shapes, use the ADD option in the AREA command. Select each component shape sequentially; AutoCAD sums their areas to provide the total area.
Example 5: Subtracting Areas
If needing to subtract space, such as holes, use the SUBTRACT option in the AREA command. Calculate the main object's area, then subtract the area of spaces to find the net area.
Discover the Power of Sourcetable for All Your Calculation Needs
Sourcetable revolutionizes the way you calculate, merging the simplicity of spreadsheets with the intelligence of an AI assistant. Ideal for educational, professional, and personal use, Sourcetable's AI component can handle any calculation you challenge it with.
How to Calculate the Area in AutoCAD with Sourcetable
Calculating area in AutoCAD requires precision and understanding of geometrical formulas. Sourcetable simplifies this task. Just ask the AI to calculate the area, and it will not only provide the answer but also display the formula used, such as A = l \times w for rectangles or A = \pi r^{2} for circles, directly in the spreadsheet.
The integrated chat interface explains each step of the process, making it an excellent tool for learning and verification. This feature is especially useful for students and professionals looking to enhance their understanding of spatial calculations in AutoCAD.
With its capability to instantly compute and explain complex calculations, Sourcetable is an indispensable tool for anyone looking to enhance accuracy and efficiency in their work or studies.
Use Cases for Calculating Area in AutoCAD
Architectural Design and Planning |
Calculating the area of complex floor plans or spaces is crucial for architects. AutoCAD facilitates this by allowing the measurement of enclosed shapes like circles, polygons, or closed polylines, simplifying the planning and modification of architectural designs. |
Landscape and Site Design |
Landscape architects can use AutoCAD to determine the area of various landscape elements. This feature aids in the efficient planning of outdoor spaces, ensuring that the design is both aesthetically pleasing and functional. |
Engineering Calculations |
AutoCAD supports complex engineering tasks by enabling precise area calculations. Engineers can use the AREA command or other tools like AreaTester for accurate measurements, essential for project planning and resource allocation. |
Construction and Material Estimation |
Accurate area calculations allow for effective material estimations, reducing waste and optimizing cost-efficiency. Construction professionals can leverage tools like the _AREA command or AreaTester plugin for quick and accurate measurements. |
Graphic Design and Advertising |
Graphic designers and advertisers can use AutoCAD to calculate the area of design elements, ensuring that physical advertisements fit designated spaces perfectly. |
Real Estate and Property Management |
Real estate agents and property managers benefit from precise area measurements for property analysis and valuation, leveraging the simple methods like the LIST command or the Properties Palette. |
Manufacturing and Fabrication |
In manufacturing, knowing the exact area of components helps in layout planning and material cutting. AutoCAD's area calculation tools allow for precise sizing, crucial for optimizing manufacturing processes. |
Frequently Asked Questions
What are some methods to calculate area in AutoCAD?
In AutoCAD, you can calculate area using the LIST command, the Properties Palette, the AREA command, the QuickCalc calculator, and the MEASUREGEOM command's AREA tool.
How does the AREA command work in AutoCAD for calculating area?
To use the AREA command in AutoCAD, type 'AREA' into the command line or access it from the Utilities panel on the ribbon's Home tab. This command provides options to calculate area directly or modify area calculations using the Add Area or Subtract Area options.
Can you calculate area from a non-closed object in AutoCAD?
Yes, you can calculate area from a non-closed object such as a polyline or spline by using the Add Area option within the AREA command.
How do you use the Properties Palette to calculate area in AutoCAD?
To calculate area using the Properties Palette in AutoCAD, first select a closed object. The area of the object will then be displayed in the Properties Palette.
Conclusion
Calculating the area in AutoCAD efficiently supports a variety of professional tasks including planning, designing, and mapping projects. This process enhances accuracy and streamlines workflows. To achieve precise area measurements, identify relevant objects or define boundaries using AutoCAD's built-in tools.
Enhance Your Calculations with Sourcetable
Sourcetable, an AI-powered spreadsheet, further simplifies calculations. By integrating Sourcetable with your workflow, performing calculations on AI-generated data becomes straightforward, making it an indispensable tool for professionals in architecture, engineering, and design. The intuitive interface of Sourcetable allows for quick adoption and integration into existing projects.
You can explore the effectiveness of Sourcetable and enhance your computational capabilities by visiting app.sourcetable.com/signup and signing up for a free trial. Experience how Sourcetable can revolutionize your calculation processes today.
Recommended Guides
Connect your most-used data sources and tools to Sourcetable for seamless analysis.
- how to calculate the area of an object
- cómo se calcula el area
- how to calculate free area of louver
- how to calculate the area of a trapezoid
- how to calculate the area of a donut
- how does the aprasial calculate square footage
- how to calculate the second moment of area
- how do you calculate a square inch

