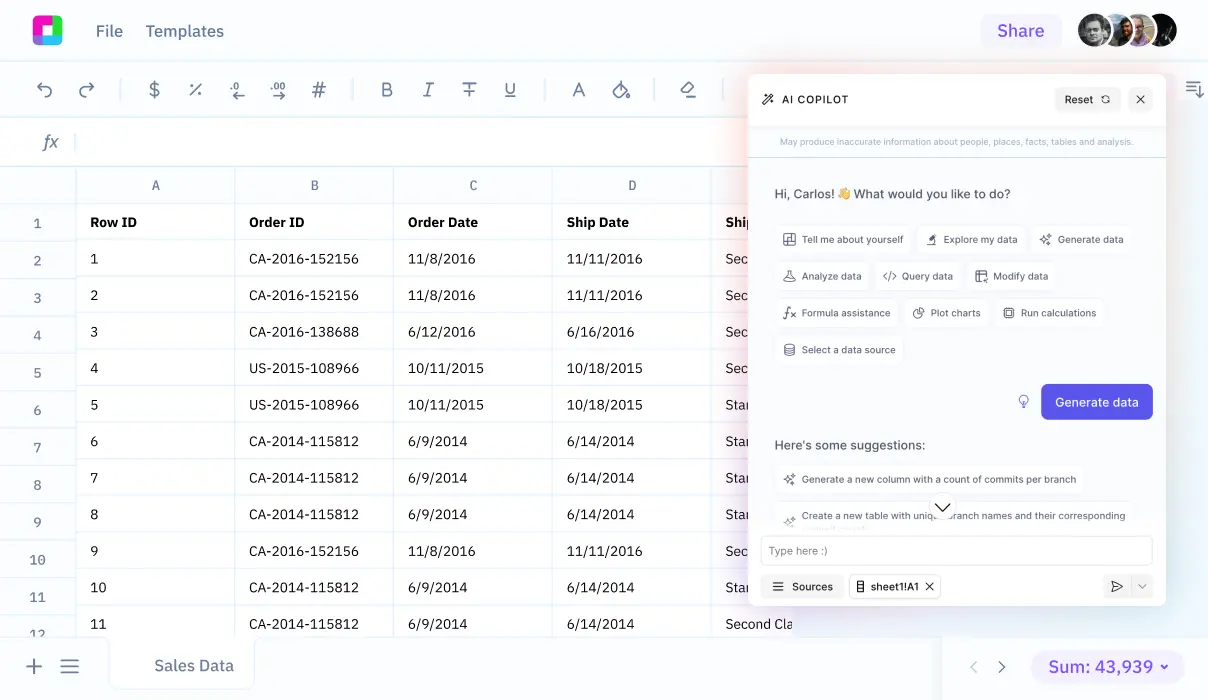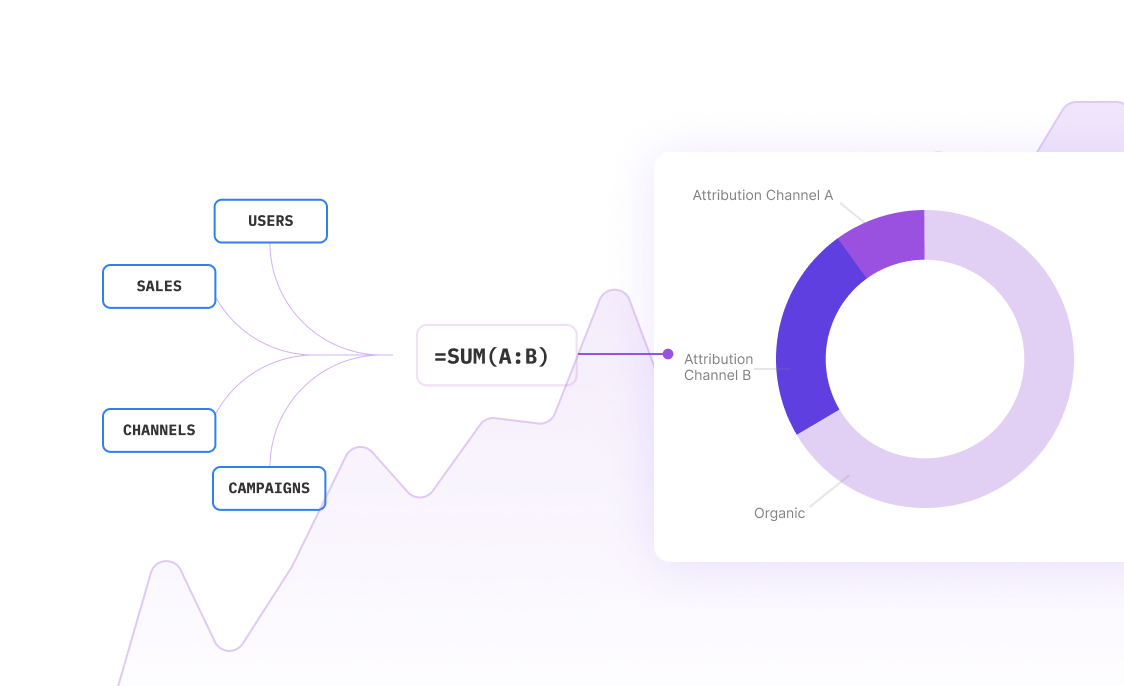
Introduction
Floor area ratio (FAR) is a critical metric in urban planning and real estate, reflecting the relationship between a building's total floor area and the size of the piece of land upon which it is built. This ratio is pivotal for architects, planners, and developers as it dictates density regulations and building limits. Understanding how to calculate floor area ratio efficiently is essential for compliance and optimal use of space.
This comprehensive guide will unlock the steps to calculate the floor area ratio correctly and explore how Sourcetable's AI-powered spreadsheet assistant can streamline this task. With Sourcetable, calculations become more manageable and accurate, providing an advantage in planning and development strategies. Discover how to leverage this innovative tool by visiting app.sourcetable.com/signup.
See how easy it is to floor area ratio with Sourcetable

How to Calculate Floor Area Ratio (FAR)
To accurately calculate the Floor Area Ratio (FAR), a key metric in urban planning and real estate development, you'll need two crucial pieces of data: the Gross Floor Area (GFA) of the building and the total lot size on which the building is situated.
Understanding the Formula
The Floor Area Ratio (FAR) is calculated by dividing the Gross Floor Area (GFA) of a building by the total lot size. The formula can be denoted as FAR = GFA / Total Lot Size. This measure helps determine the density of the building relative to the land area.
Step-by-Step Calculation
First, calculate the Gross Floor Area (GFA), which includes all the space within the exterior walls of the building. Next, assess the total lot size, which is the complete area of the land where the property is situated. Finally, use the formula FAR = GFA / Total Lot Size to derive the ratio, typically expressed in decimal form.
Considerations for Accurate Measurements
Ensure you measure the lot size accurately, as the ease of this task can vary depending on the shape of the property. Additionally, understanding different land uses and their corresponding safe load factors is essential, as factors like population dynamics and local construction activities may influence the calculations.
How to Calculate Floor Area Ratio (FAR)
The Floor Area Ratio (FAR), a crucial zoning metric, helps determine the maximum building size on a property. To calculate FAR, you need to know the Gross Floor Area (GFA) and the total lot size. This section guides you through a step-by-step calculation of FAR, illustrating how it governs building limits per land size.
Step 1: Determine the Gross Floor Area (GFA)
Start by calculating the Gross Floor Area (GFA), which is the total square footage of all floors of a building, measured from the outer surfaces of the external walls. Ensure to include every floor in the measurement.
Step 2: Measure the Lot Size
Measure the total area of the land (lot size) where the building resides. This area impacts the permissible building size under zoning regulations. The lot size can be straightforward to gauge, particularly if the property has a simple geometric shape.
Step 3: Calculate Floor Area Ratio
Divide the GFA by the total lot size to get the FAR: FAR = GFA / Total Lot Size. This calculation results in a decimal that represents the ratio of building area to land area, setting a ceiling for development volume allowed on the property. For instance, an FAR of 1.0 allows a building area equal to the lot size.
Through these calculations, developers and urban planners effectively adhere to zoning limits while maximizing land use, ensuring balanced development in various districts. Understanding and applying FAR helps maintain urban density and supports architectural variety, crucial for effective urban planning and development.
Examples of Calculating Floor Area Ratio (FAR)
Example 1: Single-Family Home
To calculate the FAR for a single-family dwelling on a 10,000 square foot lot with a total building area of 2,500 square feet, use the formula: FAR = (Total Building Area / Lot Area). Thus, FAR = 2,500 / 10,000 = 0.25. This indicates that the building's floor area is 25% of the lot size.
Example 2: Multi-Story Building
Consider a multi-story residential building with four floors, each having 5,000 square feet, stationed on a 8,000 square foot plot. Calculate FAR as follows: FAR = (Total Building Area / Lot Area) = (20,000 / 8,000) = 2.5. This displays a ratio where the building area is 250% of the plot size.
Example 3: Commercial Development
In a commercial zoning district, a developer builds a structure with a 15,000 square foot footprint on a 12,000 square foot lot. Determine the FAR through this calculation: FAR = (15,000 / 12,000) = 1.25, revealing that the floor area surpasses the lot area by 25%.
Example 4: Mixed-Use Complex
A mixed-use complex features 22,000 square feet of residential space over three floors and 8,000 square feet of retail space on the ground floor. On a 9,000 square ft lot, FAR is calculated as: FAR = (30,000 / 9,000) = 3.33. This result implies a high-density development where building area is 333% of the site area.
Example 5: Urban Condo Tower
For an urban condominium tower with 50,000 square feet of living space across 20 floors on a 5,000 square foot lot, the FAR calculation demonstrates extremely high density: FAR = (50,000 / 5,000) = 10. This scenario show the floor area being ten times that of the lot.
Discover the Power of Sourcetable for All Your Calculations
Sourcetable revolutionizes how we approach calculations in the modern digital environment. By combining the familiarity of spreadsheets with advanced AI capabilities, Sourcetable allows users to perform complex calculations easily and effectively.
Understanding Floor Area Ratio with Sourcetable
Floor Area Ratio (FAR) is essential in urban planning and real estate, calculated by dividing the total building area by the area of its plot. This can be written as FAR = \frac{Total\ Building\ Area}{Plot\ Area}. Calculating FAR correctly is crucial for compliance with zoning laws and maximizing property development.
Using Sourcetable, the process of figuring out how to calculate floor area ratio becomes straightforward. Simply input your building and plot measurements, and ask the AI to calculate the FAR. Sourcetable will not only compute the answer but also show you the steps taken in the spreadsheet and provide explanations via its chat interface.
This dual display of data and detailed explanations makes Sourcetable an ideal tool for educational, professional, and personal projects, enhancing understanding and efficiency in tasks ranging from simple calculations to complex, real-world problem-solving.
Use Cases for Calculating Floor Area Ratio (FAR)
Commercial Real Estate Development |
Calculating FAR allows developers to determine the maximum building size they can construct on a given lot. This is achieved by multiplying the lot size by the maximum FAR of the zoning district. Using the formula FAR = GFA / Total Lot Size, developers ensure compliance with zoning regulations, maximizing property development potential. |
Urban Planning and Zoning |
Urban planners utilize FAR to set development intensity standards for different zones, enhancing control over building bulk and land use. Knowing FAR values facilitates the creation of zoning ordinances that promote balanced growth, preventing overdevelopment and ensuring equitable land use among various building types. |
Architectural Design |
Architects leverage FAR to explore design flexibility within the constraints of zoning laws. By understanding the maximum allowable FAR, designers can innovate while staying within legal building volume limits, fostering a greater variety of architectural styles and building forms. |
Public Policy and Regulation Compliance |
FAR calculation aids public agencies in quickly gauging building capacity and compliance with local zoning laws. Government officials use FAR to monitor and enforce development standards, ensuring that constructions adhere to predetermined area ratios, thus maintaining orderly urban growth. |
Frequently Asked Questions
What is the formula for calculating Floor Area Ratio (FAR)?
The formula for Floor Area Ratio is FAR = Total Building Floor Area / Gross Lot Area.
How do you determine the Total Building Floor Area for FAR calculation?
The Total Building Floor Area is the gross floor area measured between the external surfaces of the exterior, enclosing walls of a building.
What is included in the Gross Lot Area when calculating FAR?
The Gross Lot Area includes the total size of the piece of land on which the property is situated.
How can the maximum allowable floor area be calculated using FAR?
The maximum allowable floor area can be calculated by multiplying the size of the zoning lot by the maximum FAR.
Conclusion
Understanding and calculating the floor area ratio (FAR) is crucial for effective real estate planning and regulatory compliance. FAR, represented by the formula FAR = (total building area) / (plot area), dictates how tall a building can be relative to its lot size. It influences urban density, real estate value, and design parameters.
Enhance Your Calculations with Sourcetable
Sourcetable simplifies the process of calculating FAR by offering an AI-powered spreadsheet. This tool not only automates complex calculations but also provides a platform to apply these calculations on AI-generated data, ensuring diverse and comprehensive analysis scenarios. By integrating such capabilities, Sourcetable enhances efficiency and accuracy.
Start optimizing your architectural planning and compliance strategies today. Visit app.sourcetable.com/signup to try Sourcetable for free and explore its full potential in simplifying and enhancing floor area ratio calculations and more.
Recommended Guides
Connect your most-used data sources and tools to Sourcetable for seamless analysis.
- how do you calculate housing ratio
- how do you calculate square metres of a room
- how to calculate rentable square footage
- how is square footage calculated in a 2 story house
- how to calculate wall square footage
- how to calculate square feet for tile
- how does the aprasial calculate square footage
- how to calculate linear footage

