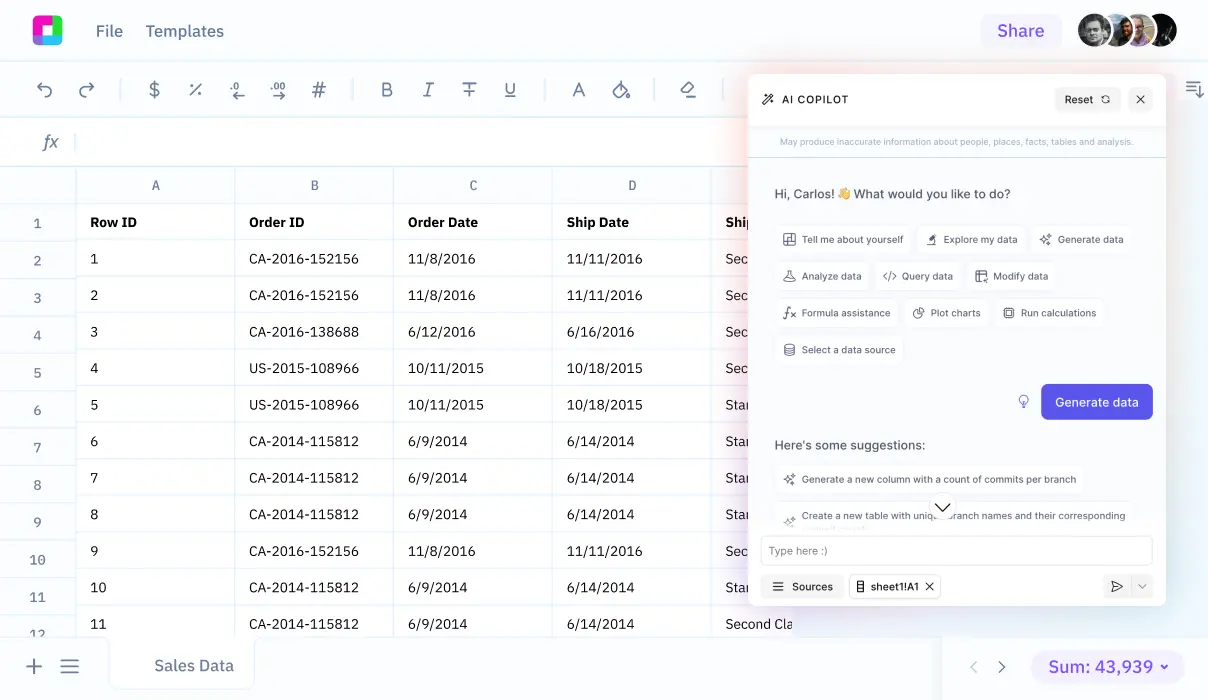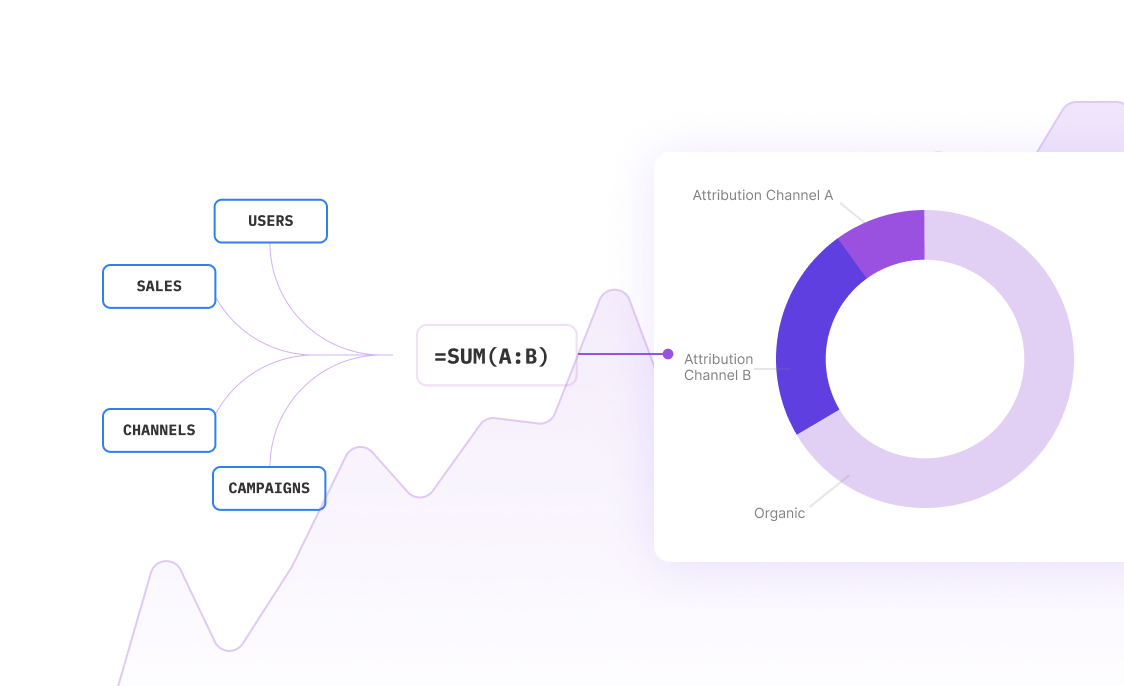
Introduction
Proper lighting is essential for any indoor space, and determining the optimal arrangement of can lights can be complex. A can light layout calculator is an invaluable tool for homeowners, designers, and electricians alike. These calculators assist in evenly distributing light, enhancing room aesthetics, and ensuring sufficient illumination. They consider numerous factors, including room dimensions and ceiling height, to suggest the best placement and number of fixtures.
This guide introduces the basic concepts involved in using a can light layout calculator efficiently and accurately. Furthermore, we will delve into how Sourcetable leverages AI technology to streamline this process through its advanced spreadsheet functionalities.
See how easy it is to can light layout with Sourcetable

Using the Can Light Layout Calculator
Essential Information for Calculation
To effectively utilize the can light layout calculator, users must first select their desired lighting layout. This involves choosing between options such as general room lighting or specific task lighting.
Measure and Input Room Dimensions
Accurately measuring the area where the lighting will be installed is crucial. Dimensions should be entered into the calculator in inches or centimeters for greater precision, although feet can also be used. For calculating task lighting, only the dimensions of the specific surface area should be used.
Perform the Calculation
Once the layout is selected and measurements are entered, simply click or tap the 'calculate' button to get the needed information on light placement and spacing. It's important to note that this calculator may not cover all room shapes or lighting configurations, but it provides a solid starting point for most standard rooms.
Understand the Output
The calculator provides details on the optimal placement and number of recessed lights for the entered area, aiming to achieve balanced general or task lighting based on the provided dimensions and chosen layout.
Can Light Layout Calculator Guide
Selecting Your Layout and Measuring
To begin utilizing the can light layout calculator, first select your desired layout. Measure the area where you intend to install recessed lighting. For rooms, obtain measurements of the length and width, and for specific task areas, measure just the surface dimensions.
Entering Measurements into the Calculator
Enter these dimensions into the calculator. You can input measurements in inches, centimeters, or feet; however, using inches or centimeters provides more precision. This caters to both general and task-specific lighting calculations.
Calculating Placement and Spacing
After entering the room or surface dimensions, hit the calculate button. The calculator will compute and suggest an appropriate placement and spacing of the lights. While it provides a reliable formula application, remember that it does not cater to all room shapes or the exact number of lights needed.
Understanding the Output
The results should give you a general layout which you can adjust according to aesthetic needs or brightness levels. If your goal is to enhance brightness uniformly, consider an even number of fixtures, while an odd number should suffice for more aesthetic layouts.
Applications and Limitations
The can light layout calculator simplifies the initial planning process in both residential and commercial spaces. Use it as a starting point for general lighting placement and for task-specific areas. Note that for unconventional room shapes and layouts, manual adjustments may be necessary post-calculation.
Examples of Calculating Can Light Layouts
Example 1: Basic Square Room
Consider a square room measuring 12 feet on each side. To determine the optimal can light layout, first calculate the total area using the formula A = s^2, where s is the side length. For our example, A = 12^2 = 144 square feet. Assuming one can light per 25 square feet, divide the total area by 25, resulting in n = 144 / 25 ≈ 6. Therefore, use six lights evenly spaced in this room.
Example 2: Rectangular Kitchen
In a kitchen measuring 15 feet by 20 feet, compute the area, A = l \times w = 15 \times 20 = 300 square feet. With a lighting guideline of one can light per 30 square feet, calculate the number of lights as n = 300 / 30 = 10. This setup provides adequate lighting, typically arranged in two rows of five lights each for optimal spread.
Example 3: L-Shaped Hallway
For an L-shaped layout, segment the space into two rectangles. Suppose one section is 9 feet by 5 feet and the other is 14 feet by 5 feet. Calculate each area—45 square feet and 70 square feet, respectively. Using a density of one light per 20 square feet, compute the required number of lights as n = (45 / 20) + (70 / 20) ≈ 6. Position these evenly for uniform illumination.
Example 4: Home Office with Irregular Shape
For a room with an irregular pentagonal shape, estimate or measure each triangular segment’s area, sum these to find the total area, say 200 square feet, for example. Utilizing a standard ratio of one can light per 25 square feet, the total number of lights needed would be n = 200 / 25 = 8. Distribute these lights strategically to cover corners and workspace effectively.
Why Sourcetable Stands Out in AI-Powered Calculations
Revolutionizing Calculation with AI Assistance
Sourcetable, an AI-powered spreadsheet, redefines efficiency in working with numbers. By integrating an advanced AI assistant, it allows users to interact and process any calculation effortlessly. Whether it's for school, work, or other analytical tasks, Sourcetable delivers accurate results promptly.
Detailed Explanations and Transparent Processes
Unique to Sourcetable is its dual interface—spreadsheets combined with a conversational AI. Not only will it compute your data, but it will also provide a step-by-step breakdown in a chat interface. This feature demystifies complex calculations and enhances understanding, making it perfect for educational purposes.
Application in Practical Scenarios: Can Light Layout Calculator
Consider the scenario of calculating the optimal layout for can lighting in a room—a typical challenge in design and construction. Sourcetable tackles such specific tasks with ease. Users simply input their parameters, and the AI computes spacings and placements, exhibiting results in an intuitive spreadsheet format. This precision and adaptability make Sourcetable indispensable in specialized calculations.
Empowering Users Across Different Fields
Regardless of the professional arena—from academic researchers to industry professionals—Sourcetable serves as a versatile tool. Its capacity to handle diverse calculations and present them in an accessible manner positions Sourcetable as a key player in data-driven decision-making tools.
Use Cases for Can Light Layout Calculator
Optimized Indoor Lighting |
Determine the number and arrangement of can lights to achieve desired illumination levels in custom-sized indoor spaces efficiently. Select layout types, enter room dimensions, and obtain results in minutes. |
Efficient Outdoor Lighting |
Calculate the specific number and type of lights needed for outdoor areas. This function is essential for creating safe and well-lit environments in exterior spaces like parking lots or gardens. |
Task Lighting Placement |
Use the calculator to position task lighting accurately above a work surface, such as desks or kitchen counters. Input surface dimensions to ensure optimal light placement for activities requiring focused illumination. |
Customizable Layouts and Summaries |
Quickly generate and print detailed summaries of custom light layouts. This feature supports all types of lighting projects, allowing for adaptations to various room shapes and sizes. |
Frequently Asked Questions
How do I use a can light layout calculator for general lighting?
To use the recessed lighting calculator for general lighting, select a layout, enter the room’s dimensions in inches, centimetres, or feet, and then hit calculate. The calculator will provide a general idea on the placement and spacing of the lights.
Can the can light layout calculator determine the number of recessed lights I need?
Yes, the general lighting calculator can help determine how many recessed lights are needed for a room by using the dimensions you input.
Is the can light layout calculator useful for calculating task lighting placement?
Yes, the calculator can be used to specifically calculate the placement of recessed task lighting above a surface. Simply enter the dimensions of the surface area where you need the task lighting.
Are there limitations to using a can light layout calculator?
Yes, the calculator does not cover all possible room shapes, layouts, or the specific number of recessed lights that may be required for every unique setup. It offers a general guideline.
Can the calculator work with different measurement formats?
Yes, the can light layout calculator works with any format, including inches, centimetres, or feet.
Conclusion
Calculating the optimal layout for can lights in any given space involves precision and understanding of lighting requirements. The can light layout calculator streamlines this process, enabling efficient and accurate planning.
Enhance Your Calculation Experience with Sourcetable
Sourcetable, an innovative AI-powered spreadsheet, significantly simplifies various calculations including those needed for can light layouts. Its intuitive features allow users to effortlessly input data and receive reliable results quickly. Users can also test calculations on AI-generated data, ensuring robustness and adaptability in diverse scenarios.
For individuals looking to optimize their lighting projects with precision and ease, Sourcetable provides an excellent platform. Experience the convenience of streamlined computations by trying it out. Visit app.sourcetable.com/signup to try Sourcetable for free.
Recommended Guides
Connect your most-used data sources and tools to Sourcetable for seamless analysis.

