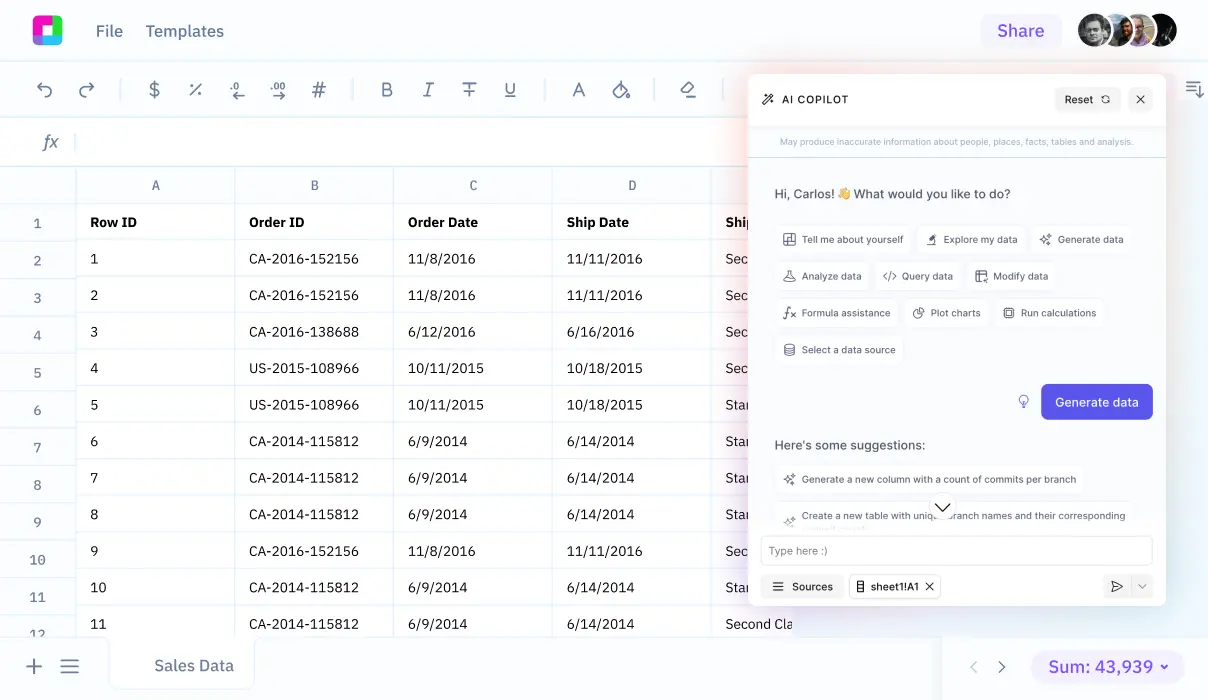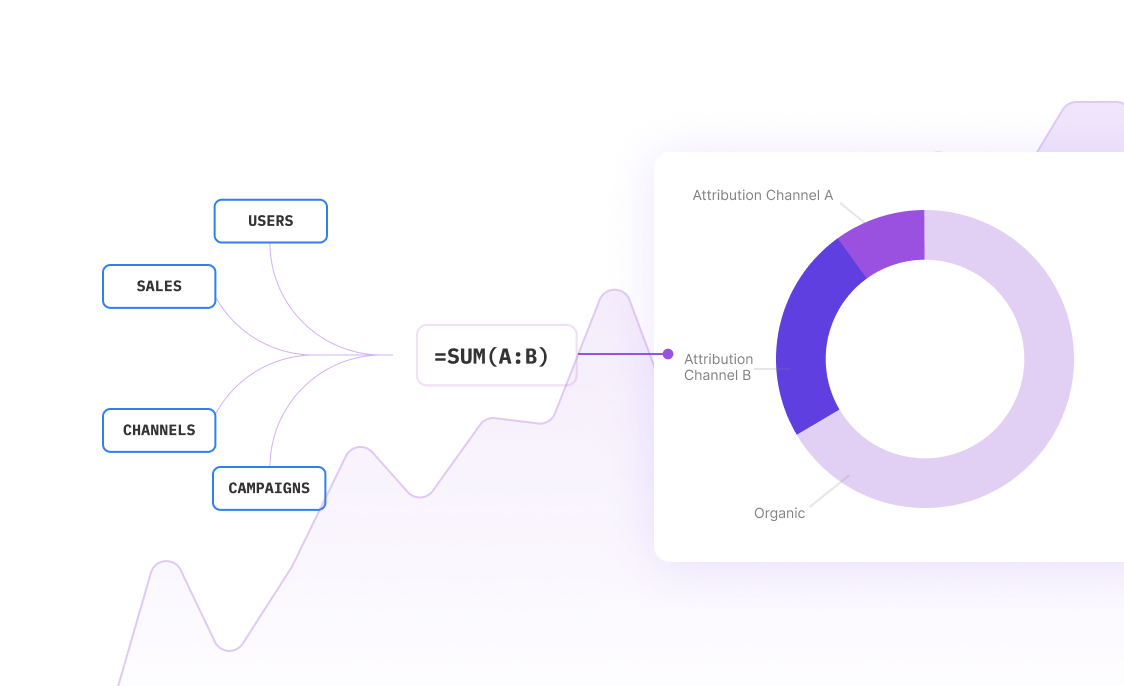
Introduction
Ensuring the proper spacing of can lights is crucial for achieving balanced, effective lighting in any space. Calculating this spacing can be challenging without the right tools. A can light spacing calculator simplifies this process by providing precise measurements based on room dimensions and light specifications, ensuring optimal illumination and energy efficiency. This tool is essential for both DIY enthusiasts and professional designers.
Continuing, we'll explore how Sourcetable enhances this calculation process. This platform allows users to use its AI-powered spreadsheet assistant for not only can light spacing calculations but also for extensive data management tasks. Discover the capabilities by signing up at app.sourcetable.com/signup.
See how easy it is to can light spacing with Sourcetable

Essentials for Using a Can Light Spacing Calculator
Understanding the Basics
Before utilizing the can light spacing calculator, it's crucial to gather specific information about your room or the surface you're lighting. Key dimensions such as the length and width of the room or surface area are fundamental inputs for the calculator.
Material and Tools Requirement
To efficiently execute the light spacing calculation, ensure you have graph paper. Knowing the number of lights, the spacing between them, and the distance from the wall to the first light enhances precision. Information about the ceiling's height and the height of any focal point, if applicable, should also be at hand.
Choosing Correct Measurements
The calculator supports various units of measurement including inches, centimeters, or feet. Selecting inches or centimeters can offer increased accuracy for detailed task lighting layouts, making it ideal for achieving the optimal lighting effect.
Calculator Functionality
Enter the room’s dimensions into the calculator after choosing a specific layout. Hitting the calculate button will display the spacing recommendations based on the entered data. For customization of task lighting, substitute the room dimensions with the surface dimensions you want to highlight.
Practical Tips
Determine your lighting goals prior to calculation. General lighting formulas apply to typical living spaces, while task-specific formulas cater to focal areas. For wall-washing effects, maintain a distance of 1.5 to 3 feet from the wall for each fixture. Utilizing space criteria will guide you in setting the maximum permissible distance between each lighting fixture.
Using a Can Light Spacing Calculator for Optimal Lighting Layout
Recessed lighting enhances room aesthetics and functionality. Effective use requires precise planning. The can light spacing calculator aids in determining the ideal number and arrangement of recessed lights for various room sizes and purposes.
Selecting a Layout and Entering Dimensions
Begin by choosing your desired layout. Next, input the room's dimensions or the dimensions of the specific area needing task lighting into the calculator. While the calculator accepts inches, centimeters, or feet, opt for inches or centimeters for more accuracy.
Calculating Placement and Spacing
For general lighting, use the complete room dimensions. For task lighting, use measurements of the specific surface to be illuminated. Press “calculate” to receive guidance on both the number of lights needed and their optimal placement.
Detailed Calculation Steps
Measure the length of the area you want to light. Divide this length by 2n, where n is the number of lights in that row. This calculation gives the distance from the wall to the first light. To find the spacing between subsequent lights, double this first measurement. Apply the same method for the width if applicable.
This systematic approach ensures that light is evenly distributed, preventing both overlit and underlit areas, crucial for achieving both functional and aesthetic lighting effects in any space.
Note: The calculator may not encompass all room shapes and lighting layouts, but it provides a solid foundation for most standard rooms.
Examples of Using a Can Light Spacing Calculator
Example 1: Standard Room
Calculate optimal spacing for a room measuring 12 feet by 16 feet with a ceiling height of 8 feet. Assuming a beam angle of 120 degrees for each can light, the recommended spacing would be:
Spacing = Room Length / (√(Total Area / Number of Lights)) = 16 feet / (√(192 sq ft / 6)) ≈ 8 feet
Example 2: Kitchen Area
In a kitchen of 10 feet by 14 feet with a desire for more focused task lighting, using can lights with a 90-degree beam angle, the spacing changes:
Spacing = Room Width / (√(Total Area / Number of Lights)) = 10 feet / (√(140 sq ft / 8)) ≈ 4.2 feet
Example 3: Hallway Lighting
For a long, narrow hallway measuring 4 feet by 20 feet, equipped with can lights having a 100-degree beam angle, the calculation for even spacing would be:
Spacing = Ceiling Height / (tan(Beam Angle/2)) = 8 feet / tan(50 degrees) ≈ 7 feet
Example 4: Living Room with Varying Beam Angles
For multilayer lighting in a living room measuring 15 feet by 20 feet, employing both 90-degree and 120-degree beam angles for ambient and task lighting:
90-degree lights: Spacing = Room Length / (√(Total Area / Number of Narrow Beam Lights)) = 20 feet / (√(300 sq ft / 8)) ≈ 6 feet
120-degree lights: Spacing = Room Width / (√(Total Area / Number of Wide Beam Lights)) = 15 feet / (√(300 sq ft / 12)) ≈ 5 feet
Example 5: High Ceiling Configuration
Adjusting for a higher ceiling of 12 feet in a dining room of 18 feet by 12 feet, and using can lights with a beam angle of 110 degrees:
Spacing = Room Width / (√((Room Length x Room Width) / Number of Lights)) = 12 feet / (√(216 sq ft / 10)) ≈ 4.6 feet
Discover the Power of Sourcetable for All Your Calculation Needs
Sourcetable revolutionizes the way we handle calculations with its AI-powered capabilities. Whether you're planning the layout of lighting in a room or managing complex data, Sourcetable is your go-to solution.
Efficient Calculation with Sourcetable’s AI Assistance
When tackling tasks such as determining the optimal can light spacing calculator, Sourcetable's AI assistant simplifies the process. By inputting your room dimensions and desired lighting options, Sourcetable’s AI instantly provides you with precise calculations, displayed neatly in a spreadsheet format.
With Sourcetable, you no longer need to manually figure out complex formulas like distance = \sqrt{area / number \, of \, lights}. The AI handles all mathematical heavy-lifting, ensuring accuracy and saving time.
Transparent Process and Learning Opportunities
One of Sourcetable’s most educational features is its ability to not only deliver answers but also explain them. Through its intuitive chat interface, you can understand the "how" and "why" behind each calculation. This feature is particularly beneficial for students and professionals aiming to deepen their understanding of mathematical concepts.
Whether you're studying for school, preparing for professional tasks, or simply curious about numbers, Sourcetable’s clear explanations and powerful AI make it an indispensable tool.
Applications Across Settings
Sourcetable excels in various scenarios, from academic environments where students can learn and validate mathematical theories, to professional settings where precise calculations are crucial. Its versatility and ease of use make it suitable for anyone looking to enhance their computational efficiency.
Embrace Sourcetable, where powerful AI technology meets user-friendly design, making any calculation just a few clicks away. Trust Sourcetable for all your calculating needs, where complexity meets simplicity and learning happens seamlessly.
Use Cases for Can Light Spacing Calculator
General Living Space Lighting |
Utilize a can light spacing calculator to determine optimal spacing for general lighting in living spaces. Input room dimensions to receive accurate spacing recommendations, ensuring even illumination. |
Task-Specific Lighting Design |
Apply the can light spacing calculator for task-based layout calculations, such as highlighting artwork or focal points. This use case helps in achieving precise lighting needed for specific tasks. |
Wall-Washing Effects |
Implement recessed lighting effectively for wall-washing. The calculator assists in determining the proper placement and spacing of lights to enhance the wall textures and finishes. |
Energy Efficiency Planning |
Enhance energy savings by using a can light spacing calculator to determine the exact number of lights needed. Reducing excess lighting helps in efficient energy use without sacrificing brightness required. |
Frequently Asked Questions
How does a can light spacing calculator determine the placement and spacing of recessed lighting?
A can light spacing calculator uses the dimensions of the room you input to provide recommendations for the number of lights needed and their optimal placement to ensure even lighting.
What units can I use with a can light spacing calculator?
The calculator works with any format: inches, centimeters, or feet. Using inches or centimeters is typically more precise.
What should I avoid when placing recessed lighting?
Recessed lighting should not be placed too close to the wall or too close to each other to prevent uneven lighting and shadows.
Does a can light spacing calculator cover all room shapes and sizes?
No, the calculator does not cover all room shapes, layouts, or quantify every possible amount of recessed light requirements.
What are the general guidelines for spacing lights using a can light spacing calculator?
The general guideline is to position recessed lights half the height of the ceiling apart. For example, if the ceiling is 8 feet high, the lights should be placed 4 feet apart.
Conclusion
Calculating optimal can light spacing is integral for achieving the best lighting results in any space. Sourcetable, an AI-powered spreadsheet, streamlines this process, ensuring accuracy and efficiency. By utilizing a can light spacing calculator within the platform, users can easily handle complex calculations needed to determine ideal spacing between lights.
Perform Calculations with Ease
Sourcetable empowers users to not only perform basic calculations but also explore AI-generated data to simulate different lighting scenarios. This capability allows for testing and adjustment, ensuring the can light spacing calculator provides the most reliable results for your specific requirements.
Try Sourcetable for Free
Experience the simplicity of managing calculations with Sourcetable by signing up for a free trial. Visit app.sourcetable.com/signup to explore how Sourcetable can revolutionize your approach to calculating can light spacing and more.
Recommended Guides
Connect your most-used data sources and tools to Sourcetable for seamless analysis.

