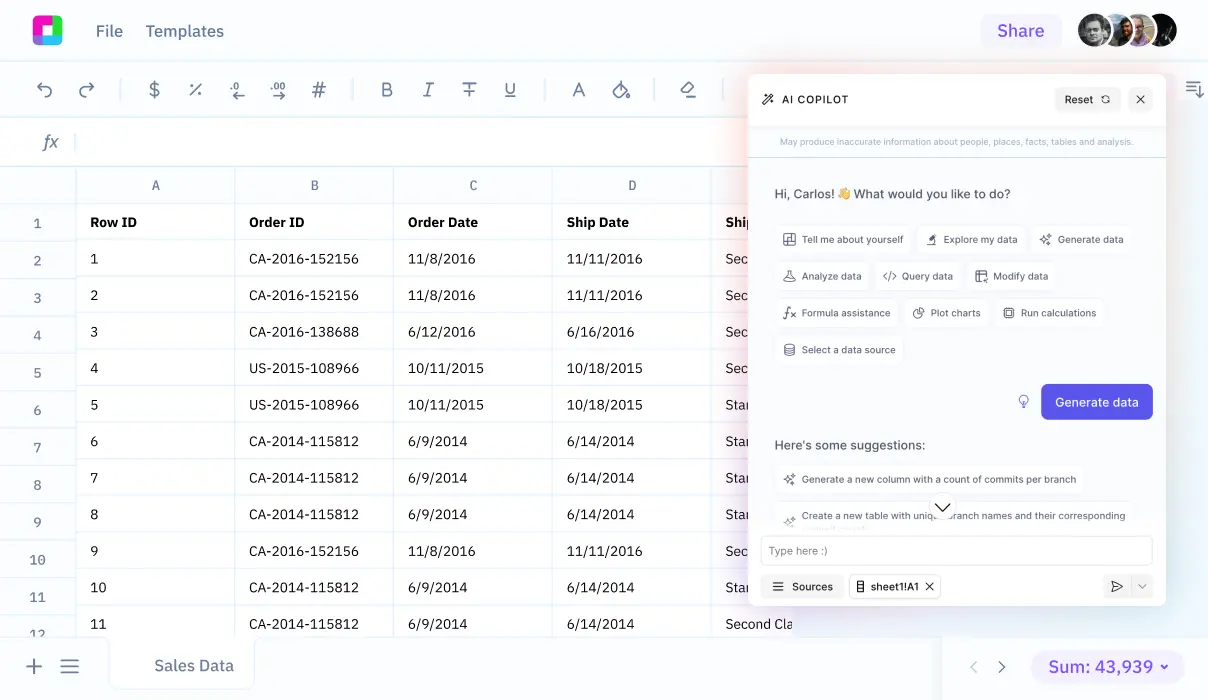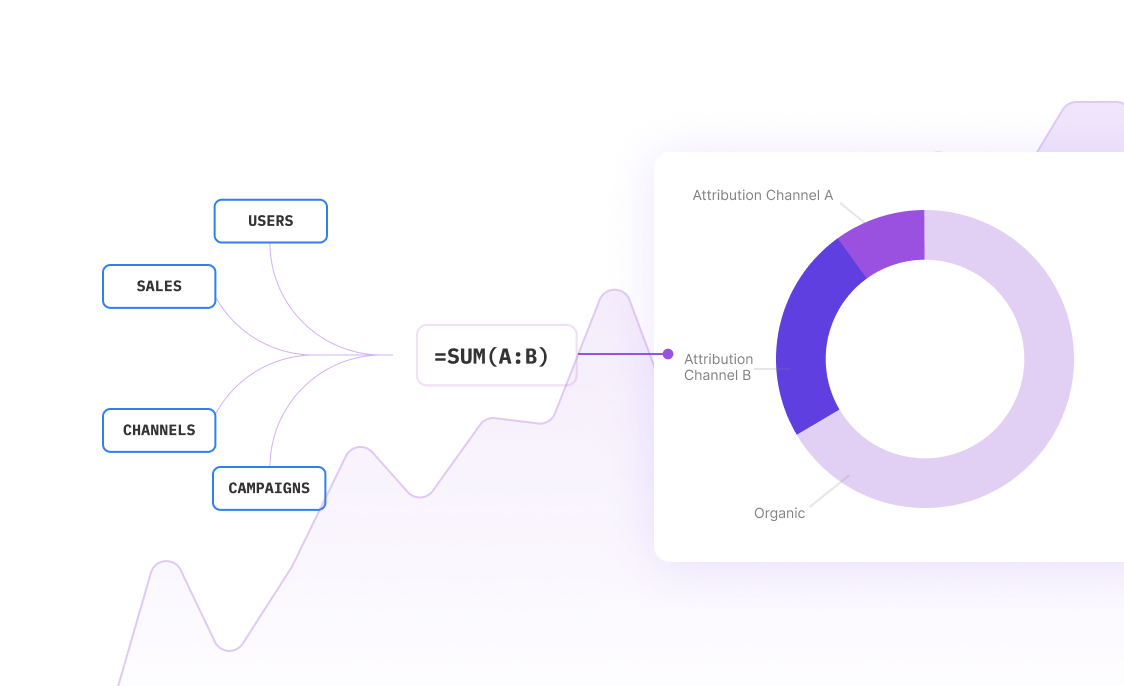
Introduction
Understanding the Floor Area Ratio (FAR) is crucial for urban planners, architects, and real estate investors. FAR, an essential zoning tool, signifies the total building area relative to the plot size. It influences building heights, density, and design, playing a pivotal role in planning and development strategies. This guide breaks down how to calculate FAR ratio efficiently and accurately.
Moreover, this walkthrough will demonstrate the capabilities of Sourcetable, focusing on utilizing its AI-powered spreadsheet assistant to simplify and enhance such calculations. Experience advanced data handling by signing up at app.sourcetable.com/signup.
See how easy it is to far ratio with Sourcetable

How to Calculate Floor Area Ratio (FAR)
Understanding FAR Calculation
The Floor Area Ratio (FAR) is essential in zoning and real estate development, indicating the total building floor area relative to the size of the lot. To compute FAR, use the formula Floor Area Ratio (FAR) = Gross Floor Area (GFA) / Total Lot Size.
Tools Required
An Excel Template is typically utilized for calculating FAR efficiently. This tool helps in organizing the necessary values and simplifying the calculation process.
Steps for Calculation
First, ascertain the Gross Floor Area (GFA) of the building, excluding spaces like basements and parking garages, which are not part of the usable floor area. Then, divide this figure by the Total Lot Size using the formula provided. The result, usually in decimal form, represents the FAR.
Calculating Maximum Allowable Building Size
To find the maximum allowable building size, multiply the zoning lot size by the maximum FAR, allowing developers and planners to understand the potential development capacity of a property.
How to Calculate FAR Ratio
The Floor Area Ratio (FAR) quantifies the density of building development on property land. This ratio aids developers and local governments in adhering to zoning laws and optimizing land use. Calculating FAR involves simple steps, ensuring compliance with local zoning regulations and facilitating responsible urban development.
Step-by-Step FAR Calculation
To calculate the FAR, divide the Gross Floor Area (GFA) of the building by the Total Lot Size. Use the formula FAR = GFA / Total Lot Size. Express the result in decimal form for clarity and consistency in documentation and analysis.
Determining Maximum Allowable Floor Area
Understanding the maximum allowable floor area is crucial for project planning and compliance. Multiply the zoning lot's size by the locality-specific maximum FAR using Maximum Floor Area = Lot Size × Maximum FAR. This calculation determines the extent of development permissible under current zoning laws.
Calculation of FAR is pivotal for effective land use and adherence to zoning regulations. Whether planning industrial, residential, or commercial projects, a clear grasp of FAR helps in strategic development and urban planning.
Calculating FAR (Floor Area Ratio) Examples
Example 1: Single Family Home
Determine the FAR for a lot size of 10,000 sq. ft. with a home built 2,500 sq. ft per floor over two floors. The formula is FAR = (total building area) / (lot area). Calculate with FAR = (2,500 sq. ft. * 2) / 10,000 sq. ft., yielding an FAR of 0.5.
Example 2: Mixed-Use Building
For a mixed-use property on an 8,000 sq. ft. plot with 6,000 sq. ft. of residential area and 4,000 sq. ft. of commercial area, the FAR is calculated by the formula FAR = (total area of all floors) / (lot area). Thus, FAR = (6,000 sq. ft. + 4,000 sq. ft.) / 8,000 sq. ft. leading to an FAR of 1.25.
Example 3: Urban Apartment Complex
If an urban development covers 20,000 sq. ft. and consists of multiple floors totaling 140,000 sq. ft., then the FAR is found with FAR = (total floor area) / (plot area). Hence, FAR = 140,000 sq. ft. / 20,000 sq. ft., resulting in an FAR of 7.0.
Discover the Power of Sourcetable for All Your Calculation Needs
Sourcetable transforms the way you approach calculations. This AI-powered spreadsheet tool not only performs calculations but also educates users on the process. Ideal for both educational and professional environments, Sourcetable ensures accuracy and efficiency in handling complex computing tasks.
Effortlessly Calculate FAR Ratios with Sourcetable
Understanding how to calculate the floor area ratio (FAR) is crucial in many fields, particularly in urban planning and real estate. Sourcetable simplifies this process. By inputting your building's total floor area and the size of the plot, the AI assistant processes the FAR = (Total Floor Area) / (Plot Area) formula swiftly. The results are displayed in an easy-to-understand spreadsheet format while the AI chat interface explains each step, making it an invaluable tool for anyone needing to perform or understand FAR calculations.
Whether you're a student grappling with urban studies homework, a professional assessing property development opportunities, or just someone curious about how FAR impacts building design, Sourcetable caters to all your computational needs. The platform’s ability to both display calculations and provide step-by-step explanations in real-time sets it apart, empowering users to not only get results but also understand the processes behind them.
Use Cases for Calculating Floor Area Ratio (FAR)
Zoning and Regulation Compliance |
Local governments use FAR to set zoning codes. Developers must calculate FAR to ensure their projects comply with these regulations, such as maximum building size permissible on a specific lot. |
Maximizing Development Potential |
By calculating FAR, developers can determine the maximum allowable floor area for a building project. This aids in optimizing the use of space on a given lot, potentially leading to more profitable developments. |
Planning and Urban Development |
City planners utilize FAR to control and direct the growth and density of urban environments. Calculating FAR helps in understanding how proposed buildings fit into city plans and zoning codes. |
Economic Efficiency in Construction |
Knowing the FAR value enables developers to assess the economic feasibility of a project. High FAR values indicate denser, potentially more cost-effective developments in urban areas. |
Frequently Asked Questions
What is the formula for calculating the Floor Area Ratio (FAR)?
The formula to calculate FAR is by dividing the gross floor area (GFA) of the building by the total lot size. This can be expressed as FAR = GFA / total lot size.
How is FAR expressed in terms of notation?
FAR is expressed in decimal notation, not in percentage form.
How can you calculate the maximum allowable floor area based on FAR?
To calculate the maximum allowable floor area, multiply the zoning lot size by the maximum FAR.
What does a higher FAR indicate about a building's construction?
A higher FAR indicates a greater density of the developmental project, typically suggesting dense or urban construction.
Conclusion
Calculating the Floor Area Ratio (FAR) is essential for urban planning and real estate development. Understanding the FAR = (total building area) / (plot area) helps professionals and developers optimize the use of space efficiently.
Simplify Calculations with Sourcetable
Using Sourcetable, an AI-powered spreadsheet, simplifies complex calculations like FAR. It is designed to enhance productivity by allowing you to test calculations on AI-generated data, ensuring accuracy and efficiency.
Experience the ease of managing calculations with Sourcetable. Try it for free at app.sourcetable.com/signup.
Recommended Guides
Connect your most-used data sources and tools to Sourcetable for seamless analysis.

