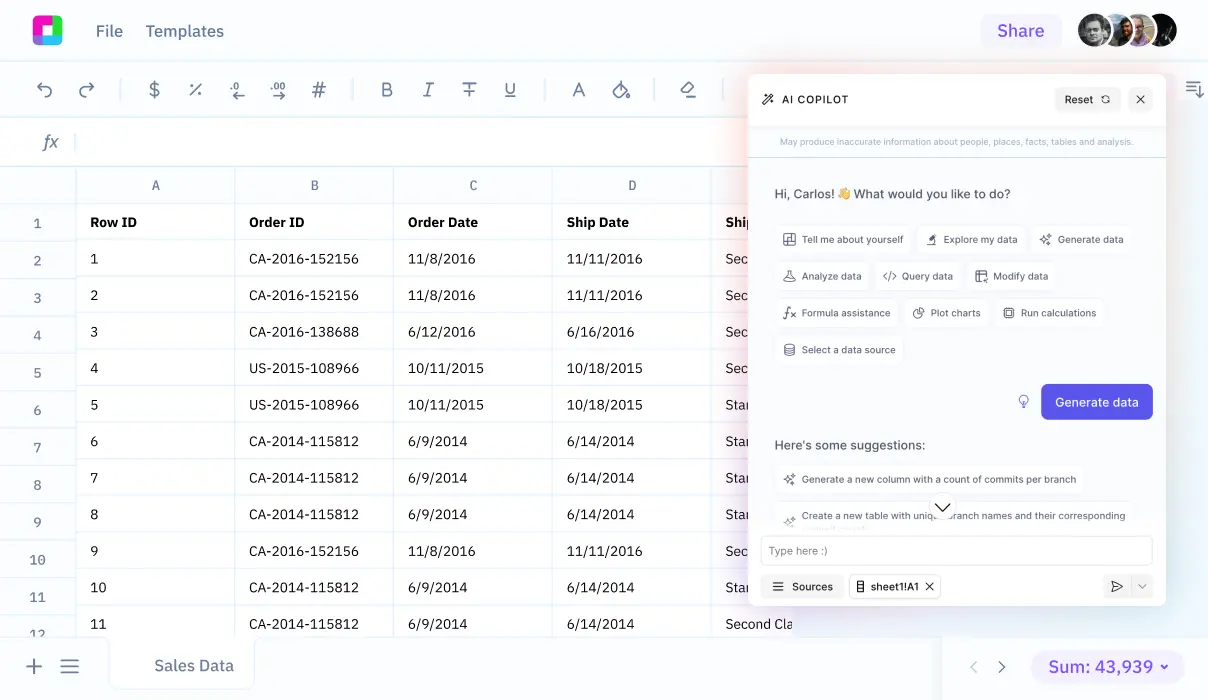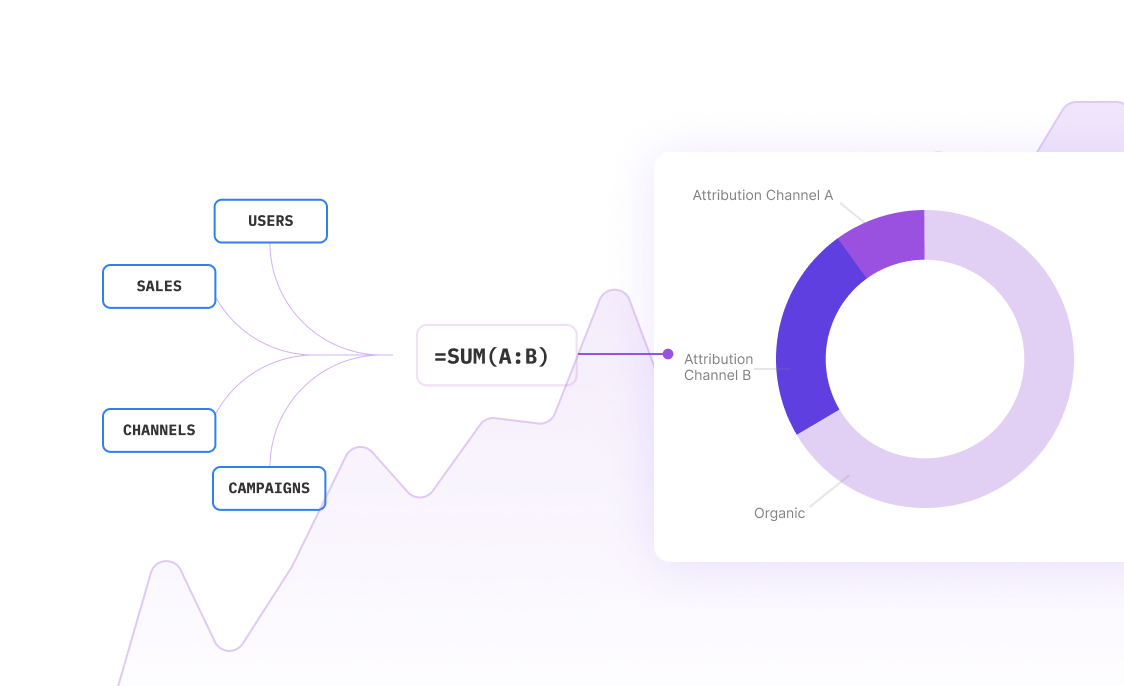
Introduction
Understanding and calculating Floor Area Ratio (FAR) is essential for real estate developers, architects, and urban planners. FAR, a key determinant in zoning laws, directly impacts building design and land use. This crucial metric, representing the ratio of a building's total floor area to the size of the piece of land upon which it is built, helps in assessing the potential development of a site. Our guide simplifies the process of calculating FAR and highlights its importance in urban planning and development.
Moreover, we will discuss how Sourcetable facilitates the calculation of FAR and supports other complex calculations. By leveraging its AI-powered spreadsheet assistant, Sourcetable transforms your data management and calculation accuracy. Experience the future of data handling by signing up at app.sourcetable.com/signup.
See how easy it is to floor area ratio (f.a.r.) with Sourcetable

How to Calculate Floor Area Ratio (FAR)
Understanding the Basics
Floor Area Ratio (FAR) is a critical metric in urban planning, calculated with the formula FAR = Gross Floor Area (GFA) / Total Lot Size. It is essential for determining the permissible size of a building on a particular lot, based on zoning laws.
Steps to Calculate FAR
To calculate FAR, measure the total gross floor area of the building, which encompasses all enclosed spaces within the external walls, and then divide by the total lot size. This calculation results in a decimal value representing the FAR, indicating how many times the lot area can be covered by the building area.
Requirements for Calculating FAR
Measurement Accuracy: Accurate measurements of the building's total gross floor area and the total size of the land lot are crucial. The land lot size can sometimes vary based on the shape of the property, hence needing precise measurement tools or techniques.
Factors Affecting FAR
FAR varies according to local zoning regulations, population growth patterns, and the nature of the land. Different zones such as industrial, residential, or commercial have specific FAR limits dictated by these factors.
Practical Example
For instance, a 20,000 sq. ft. commercial building on a 5,000 sq. ft. lot results in a FAR of 4.0 (20,000 / 5,000 = 4.0). This means the building's floor area is four times the size of its lot.
How to Calculate Floor Area Ratio (FAR)
Floor Area Ratio (FAR) is a critical tool used in the real estate and development industries to determine building size. Understanding how to compute FAR is essential for maximizing land use and complying with local zoning laws.
Step-by-Step FAR Calculation
To calculate the FAR, divide the Gross Floor Area (GFA) of the building by the size of the property lot. Use the formula: FAR = Gross Floor Area (GFA) / Total Lot Size. This calculation will yield a decimal value representing the FAR.
Understanding FAR Values
FAR is typically expressed in decimal format for clarity and precision. For example, a building with a GFA of 20,000 square feet situated on a 5,000 square foot lot results in a FAR of 4.0. Higher FAR values indicate a greater density of building area relative to the lot size.
Calculating Maximum Allowable Floor Area
To determine the potential development extent on a given lot, multiply the total lot size by the maximum FAR allowed under local zoning regulations: Maximum Allowable Floor Area = Total Lot Size x Max. Floor Area Ratio (FAR). This figure is crucial for developers planning new projects or expansions.
By applying these calculations, developers and real estate professionals can optimize land use, ensuring successful and compliant project developments.
Examples of Calculating Floor Area Ratio (FAR)
Example 1: Basic Calculation
To calculate FAR, divide the total floor area of all buildings on a lot by the size of the parcel of land. For instance, if a building has 10,000 square feet of floor area, and the lot size is 20,000 square feet, the FAR is FAR = 10,000 / 20,000 = 0.5.
Example 2: Multiple Buildings
When multiple buildings exist on a single lot, sum the total floor area of all buildings. If three buildings have floor areas of 5,000, 3,000, and 2,000 square feet, and the lot area remains 20,000 square feet, the combined FAR would be FAR = (5,000 + 3,000 + 2,000) / 20,000 = 0.5.
Example 3: Including Different Levels
In a multi-story building, include the floor area of each level. For a building with three floors each measuring 3,333 square feet, on a lot of 10,000 square feet, the FAR is FAR = (3,333 x 3) / 10,000 = 1.0.
Example 4: Adjustments for Unfinished Areas
Sometimes, areas such as basements or attics are not included in FAR calculations if they are not livable spaces. For example, if only 8,000 square feet of an 10,000 square foot building is livable, and the lot size is 5,000 square feet, calculate as: FAR = 8,000 / 5,000 = 1.6.
Example 5: Municipal Changes in FAR Limits
FAR varies by zoning laws which may dictate maximum allowable FARs. An area might change its zoning to promote higher density, increasing permissible FAR from 1.0 to 1.5. For a building with a previously maximum allowed building area of 10,000 square feet on a 10,000-square-foot lot, new regulations permit up to 15,000 square feet of building area, potentially leading to redevelopment or expansion projects.
Discover the Power of Sourcetable for All Your Calculation Needs
Effortless Calculation with AI Assistance
Unlock the power of AI with Sourcetable, an AI powered spreadsheet designed to simplify complex calculations. Whether you're calculating financial ratios, analytics, or how to calculate F.A.R. (Floor Area Ratio), Sourcetable's AI assistant can handle it with ease. Just input your query, and the AI will deliver precise results, all displayed neatly in an interactive spreadsheet.
Real-Time Explanation of Calculations
Not only does Sourcetable provide accurate answers, but it also educates you on the process. Through its intuitive chat interface, Sourcetable explains how each calculation is performed, enhancing your understanding and allowing for a deeper learning experience. This feature is ideal for students, professionals, and anyone looking to enhance their analytical skills.
Enhanced Productivity for Work and Study
Sourcetable is tailored to boost your efficiency whether you're preparing for a school exam or needing precise calculations for work projects. By integrating AI capabilities, Sourcetable reduces the time and effort typically required for complex calculations, letting you focus on what truly matters.
Use Cases for Calculating Floor Area Ratio (FAR)
Maximizing Development Potential |
Understanding FAR allows real estate developers to determine the highest possible building square footage for a parcel of land by using the formula FAR = (total building area) / (parcel area). This calculation aids in maximizing the utility and financial return of the property. |
Compliance with Zoning Ordinances |
FAR is crucial for adhering to local zoning codes, which dictate the permissible size of buildings. Developers use FAR calculations to plan projects that comply with these regulations, minimizing legal and administrative challenges. |
Optimizing Property Value |
By calculating FAR, developers can increase the density of their projects, which can lead to higher property values. A higher FAR often translates into more rentable or saleable space, enhancing the property's financial viability. |
Environmental Impact Mitigation |
Calculating FAR enables developers to adjust the scale and density of their projects to mitigate environmental impacts. By modulating development intensity, they contribute to sustainability and potentially enhance community acceptance of the project. |
Strategic Development Planning |
FAR calculations help in strategic planning by allowing developers to evaluate different development scenarios and choose the one that optimizes space usage, cost, and potential revenue. |
Lease Space Maximization |
Real estate developers use FAR to maximize lease space within buildings. A higher FAR can significantly increase the leasable area, directly impacting revenue potential from rentals or leases. |
Frequently Asked Questions
What is the formula for calculating the Floor Area Ratio (FAR)?
The formula for calculating the Floor Area Ratio (FAR) is FAR = Gross Floor Area (GFA) / Total Lot Size.
How is the Gross Floor Area (GFA) defined in FAR calculations?
The Gross Floor Area (GFA) is defined as the total square footage measured between the external surfaces of the exterior, enclosing walls of a building.
What does a higher Floor Area Ratio (FAR) indicate about a development project?
A higher Floor Area Ratio (FAR) indicates a more dense developmental project, which can lead to higher property values and more potential revenue.
How can the maximum allowable floor area on a given lot be calculated using FAR?
The maximum allowable floor area can be calculated by multiplying the size of the zoning lot by the maximum FAR determined by zoning districts.
Conclusion
Calculating the Floor Area Ratio (FAR) is crucial for architects, developers, and urban planners to determine the maximum allowable floor space in a building compared to its plot size. Understanding and computing FAR = \text{Total Building Floor Area} / \text{Plot Area}
Sourcetable simplifies this necessary calculation by providing an AI-powered spreadsheet tailored for such mathematical tasks. With tools specifically designed to aid in complex calculations, Sourcetable is particularly adept at facilitating quick and accurate FAR computations.
Beyond typical computations, Sourcetable also allows users to experiment with AI-generated data, enhancing your ability to simulate various scenarios and refine building designs or compliance checks effectively.
Try doing your calculations with the ease and precision provided by Sourcetable. Visit app.sourcetable.com/signup to start your free trial and experience how Sourcetable can streamline your calculation needs.
Recommended Guides
Connect your most-used data sources and tools to Sourcetable for seamless analysis.

